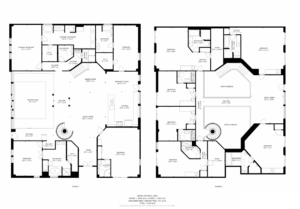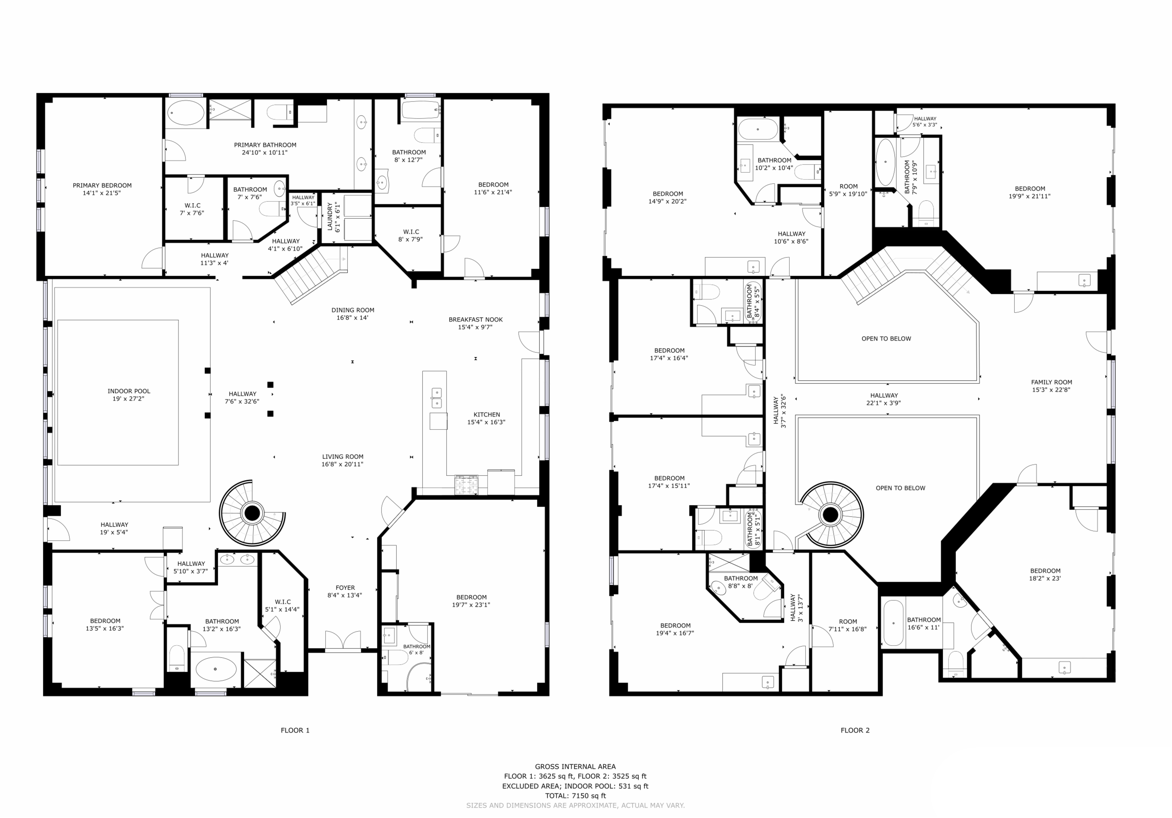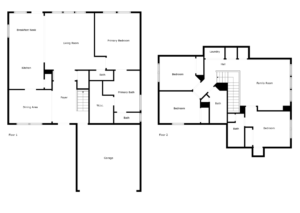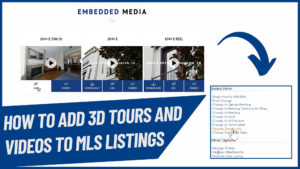When it comes to visualizing spaces, selecting the right floor plan can make all the difference. Our offerings are designed to help clients get a clear, detailed view of properties in a way that fits both their needs and budget.
Let’s dive into the differences between our Premium and Standard floor plans so you can choose the best fit for your project.
Premium Model Floor Plan
Our Premium Model floor plan is perfect for those who need a highly detailed view of a space.
This model includes:
- Dimensions: Exact measurements for each room and space, giving you a precise understanding of the layout.
- Fixed Furniture Placement: Built-in furniture, like kitchen counters, bathroom fixtures, and any other permanent fixtures, are clearly shown. This makes it easy to see how the space can be used with its existing structure.

This option is ideal for detailed planning and is especially helpful for showcasing a property to clients who want a complete, clear layout visualization.
Standard Floor Plan
The Standard Floor Plan is a more streamlined version, perfect for those who need a simpler, effective representation of the space.
This plan includes:
- General Room Layouts: Shows the overall layout without going into specific dimensions. This option provides a high-level view of the flow and structure of the property.
For clients looking for a basic but effective visualization, our Standard Floor Plan is a great fit. It provides just enough information to get a sense of the space without the added details of measurements and fixed furnishings.
Order Now:
Ready to enhance your property listings with our detailed floor plans? Click here to place your order.
For more information or to discuss the best option for your listing, contact us today!




